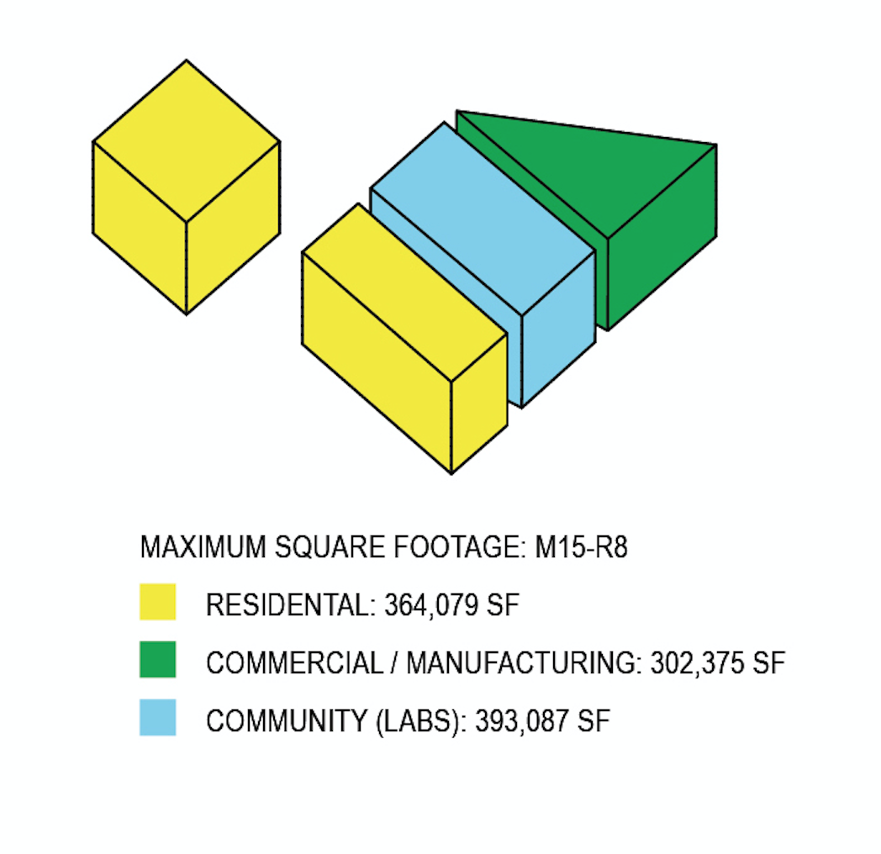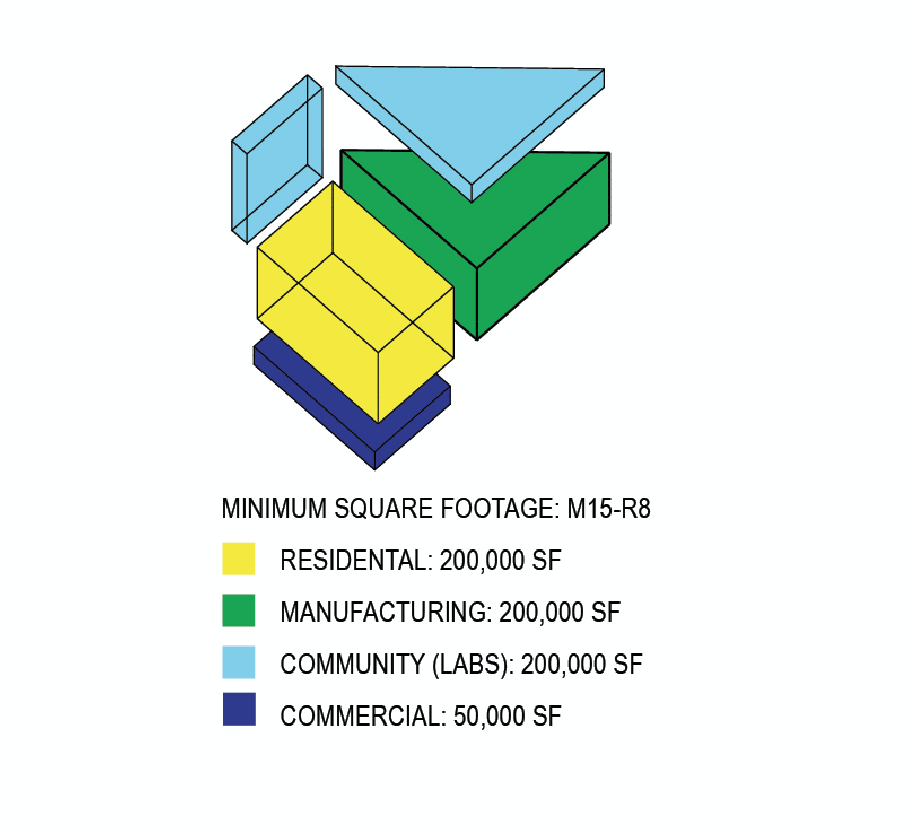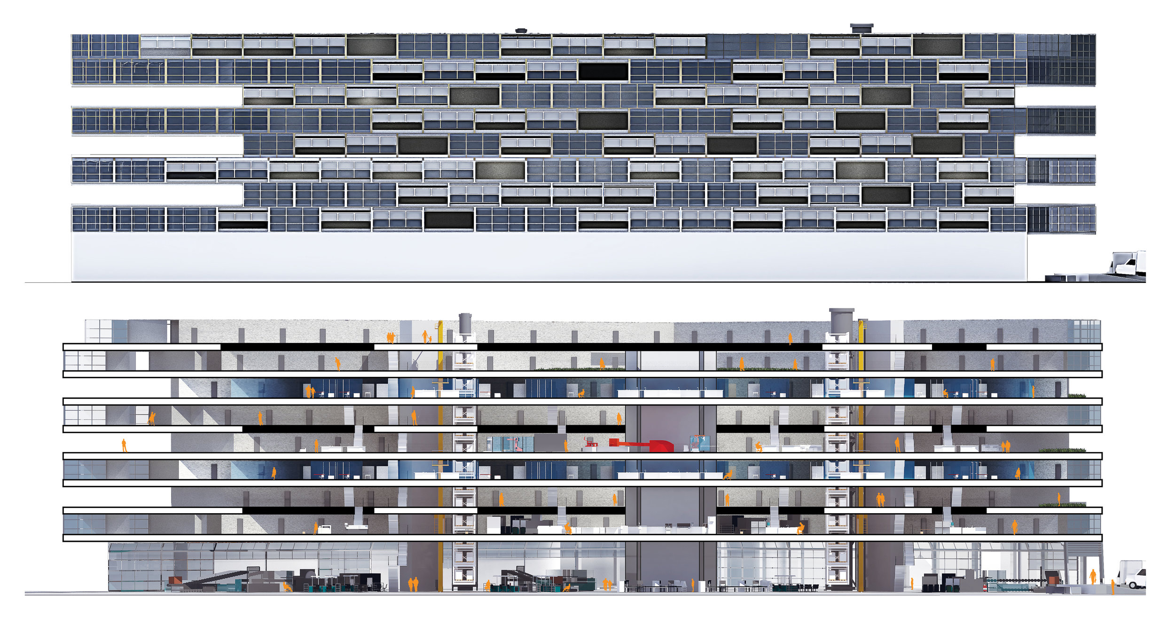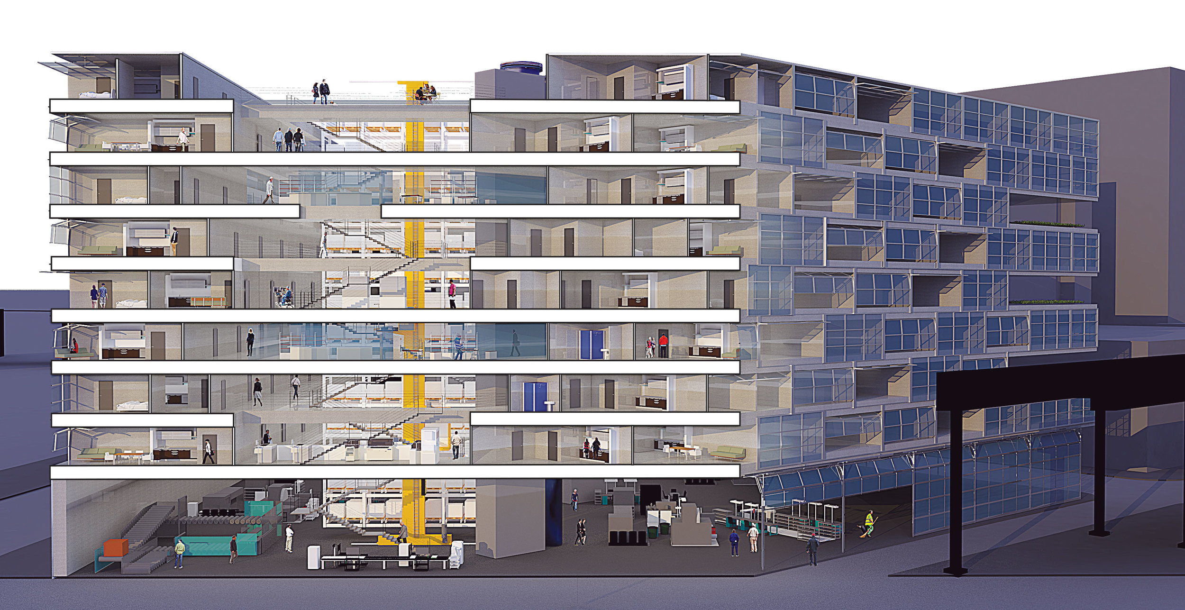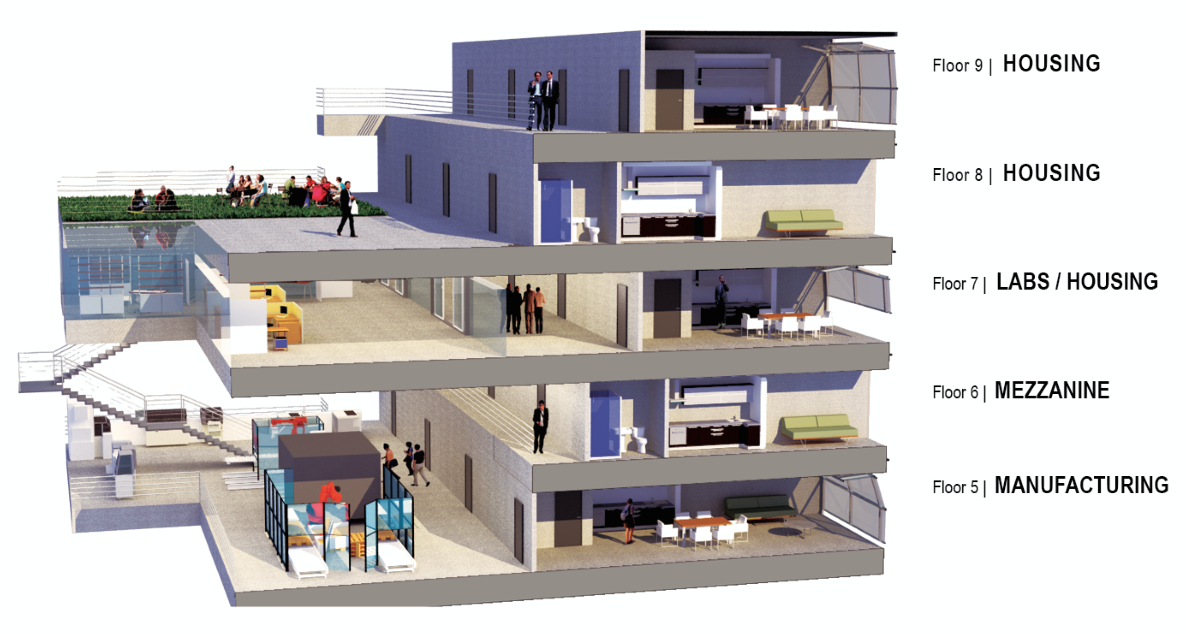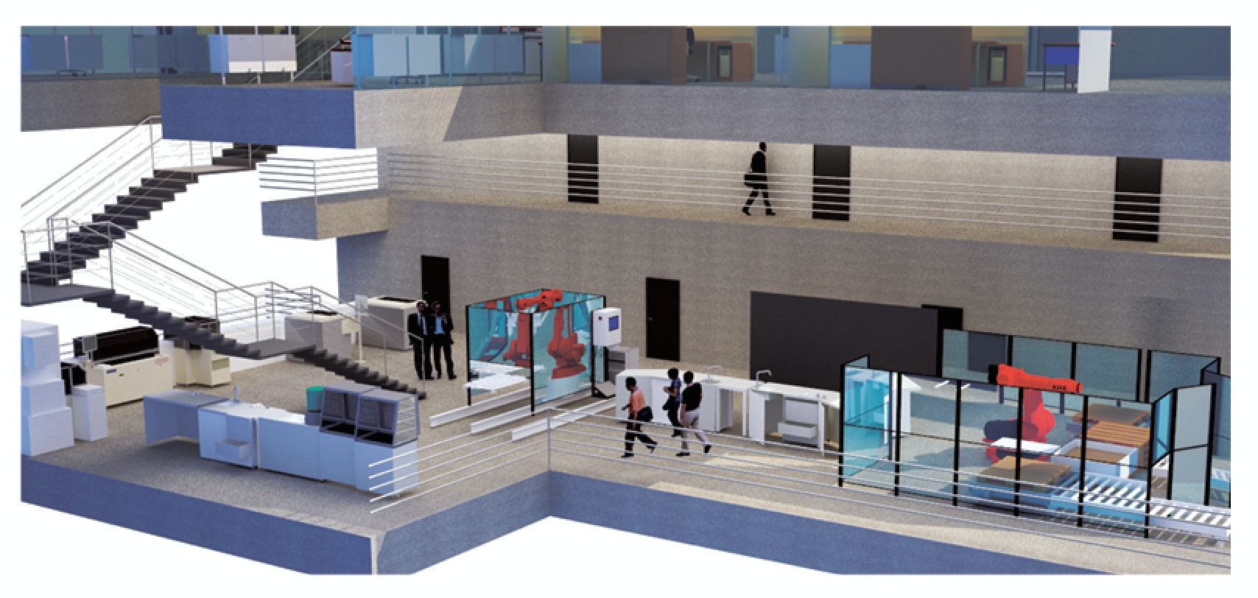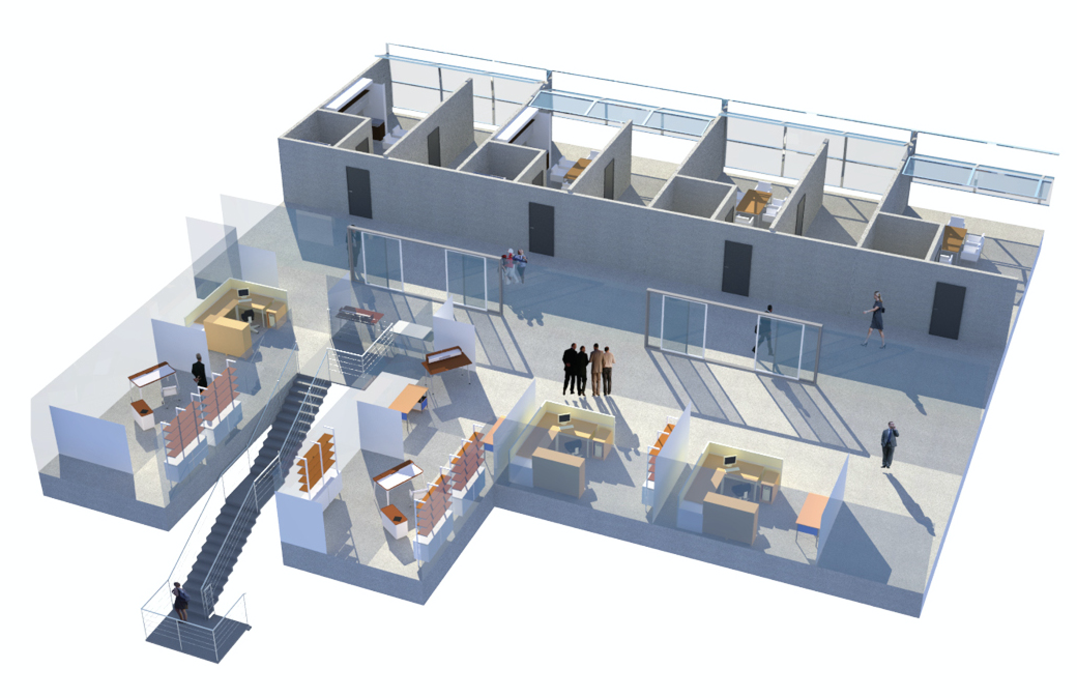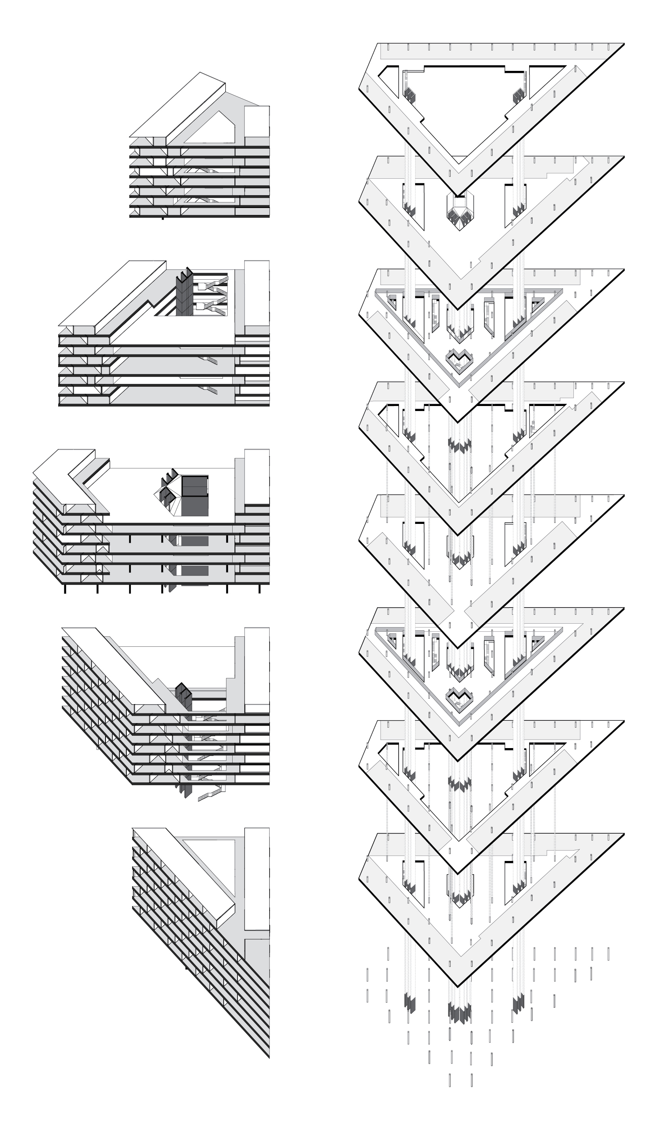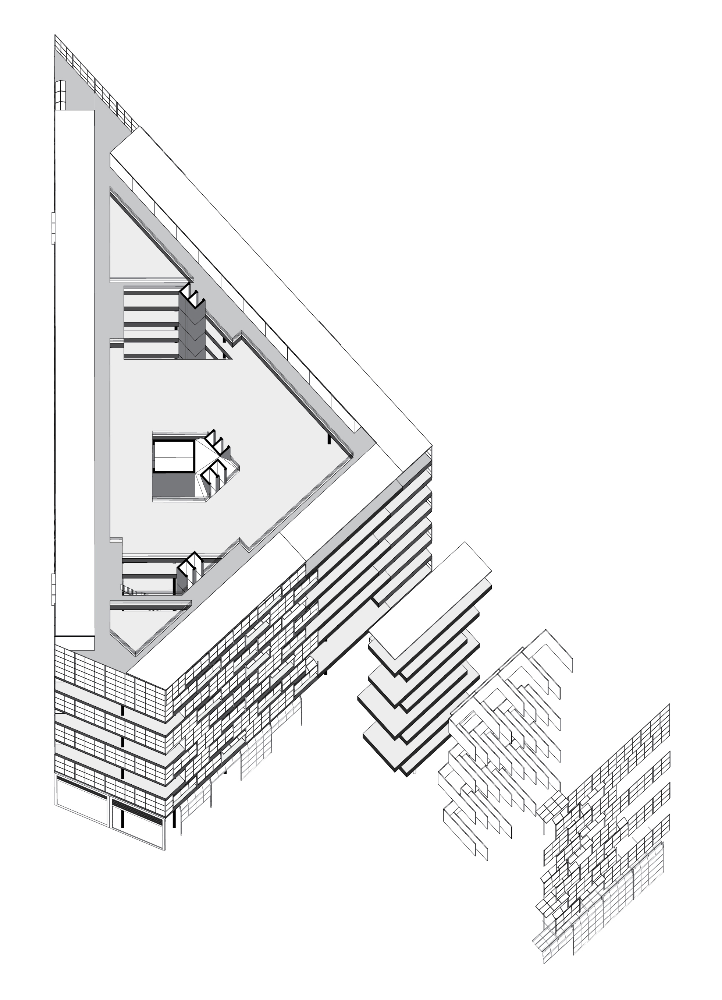Harlem Housing:
A Live-Work Medical Manufacturing Facility
At the core of prosperity within a low-income community is the question of its economic sustainability; this was the conflict addressed by the proposition for a live-work manufacturing facility in Harlem. The medical manufacturing facility provides economic and social opportunities for employees in a way that transcends the traditional notion of a low-income housing project as a ‘gift.’
With manufacturing being the organizational and programmatic core of the institution, 289 convertible single to double-height units surround the periphery of the building. The combination of research, manufacturing, and implementation with the Harlem medical network creates a sustainable micro-economy that transforms the institution into an incubator for innovation for the health-care community. Our project focuses on the potential for housing to function as a live-work community that stimulates the East Harlem neighborhood both socially and economically. This project was completed at Columbia GSAPP in collaboration with Della Krantz.
Does a surge of new residents in East Harlem enable conditions for long-term growth in the neighborhood?
A housing project may serve as an economic stimulus to the community in order to:
Plan for the neighborhood's long-term sustainability
Generate revenue & empower residents
Develop a sense of community
Develop new institutional significance & value
Diversified Zoning
We adopted M15-R8 mixed use zoning from the Bronx in order to instigate a wave of subsequent diversified zoning projects within the neighborhood, and effectively activate the future activities of the neighborhood. The diversified zoning program creates a network of associated programs and institutions that would enable people to not only have a home but be employed by the larger health care network and the research organizations that drive innovation in the field. Our zoning proposal entails that the present mixed-use manufacturing district in Mott Haven across the river to our site be adapted to create a diversified live-work community for medical manufacturing. By introducing mixed zoning to our site, M15-R3, our program is diversified to include residences, manufacturing, labs, and public space.
Health Care in Harlem: An Existing Network
There are currently 16,000 individuals employed by the health care industry in East Harlem. Surrounded by many major hospitals such as Harlem Hospital, Columbia Presbyterian, Mt. Sinai, the Bronx Veterans Hospital, as well as many independent research and rehabilitation centers, East Harlem is entangled in the medical industry by virtue of its location and infrastructure.
Existing health care network in East Harlem.
Infrastructure at the site in East Harlem.
Medical Manufacturing
The medical manufacturing facility provides economic and social opportunities for employees in a way that transcends the traditional notion of a low income housing project as a ‘gift.’ Instead we are providing the means for the development of new economic opportunities and intra-personal experiences for residents and people of the community.
The housing project is effectively reimagined as an incubator for innovation, research, and new advancements in medical technology
Lab Research
Prosthetics
Molecular Biology
Robotics
Radiology, Medical Imaging
The Lab Model
The lab model is structured to communicate, respond, and adapt to the needs of the wider Harlem medical network. In this structure, we anticipate that lab coordinators and hospital intermediaries will be in direct coordination. We anticipate that employees of the facility will include residents as well as non-residents, and the labor that will be involved will include a mix of specialist and non-specialist knowledge.
Housing units feature garage doors in keeping with the industrial nature of the project and which open to views of the riverside.
